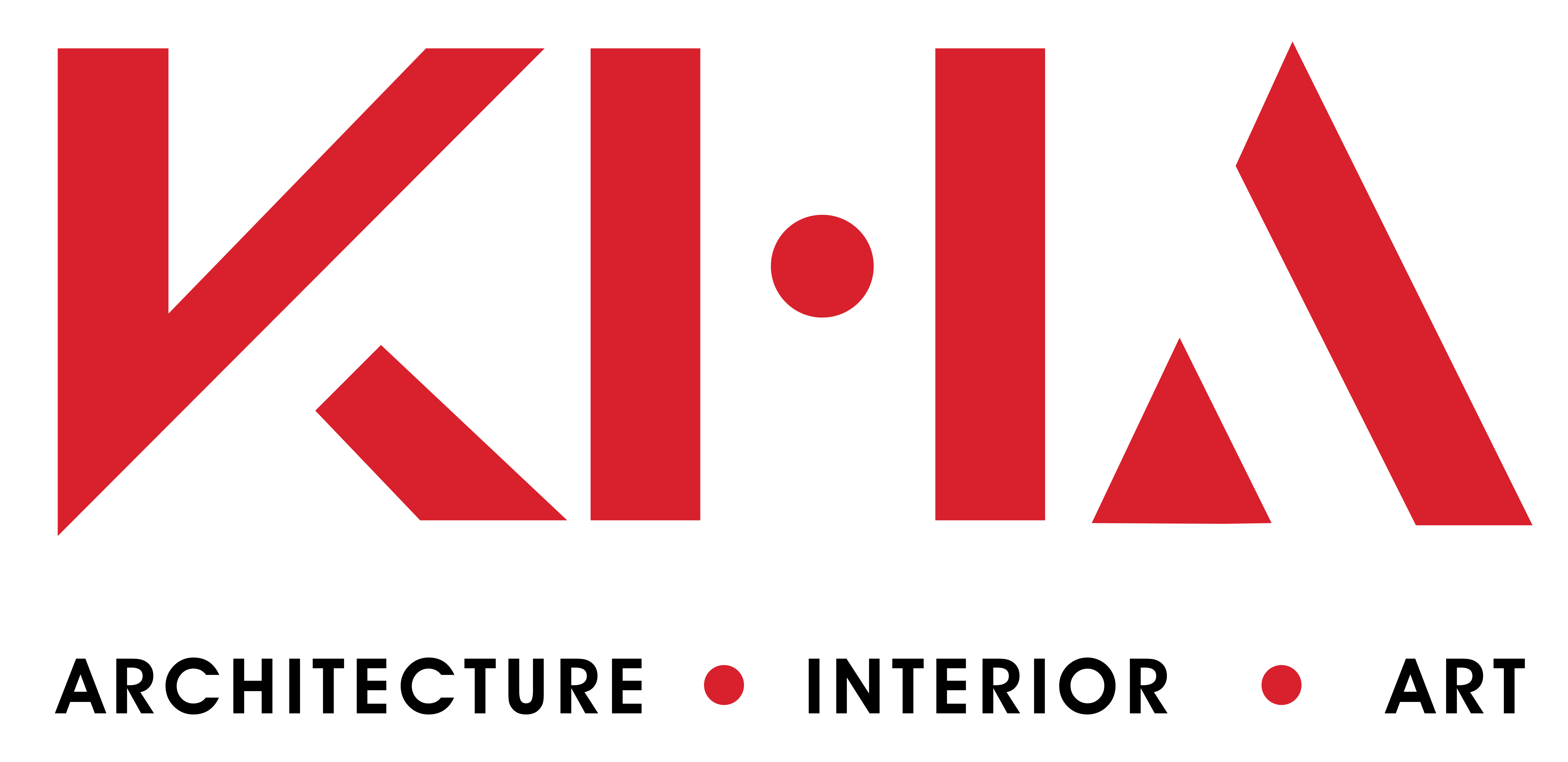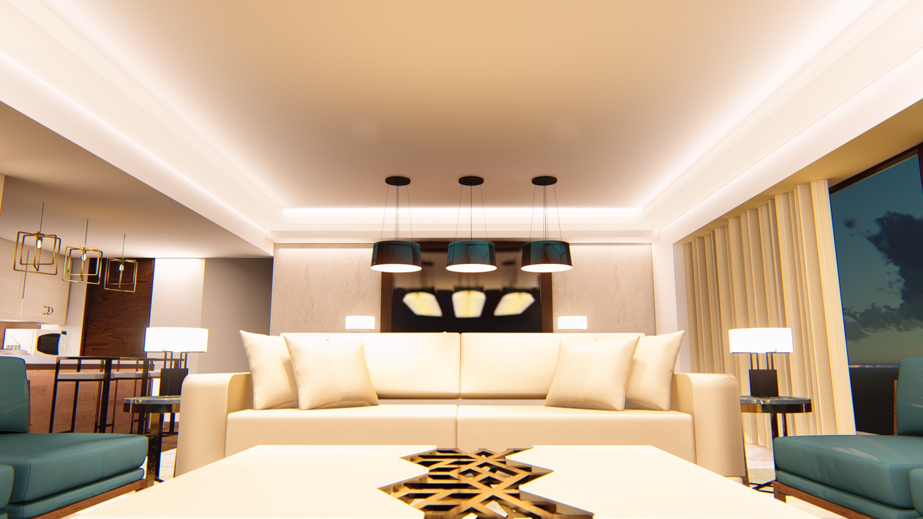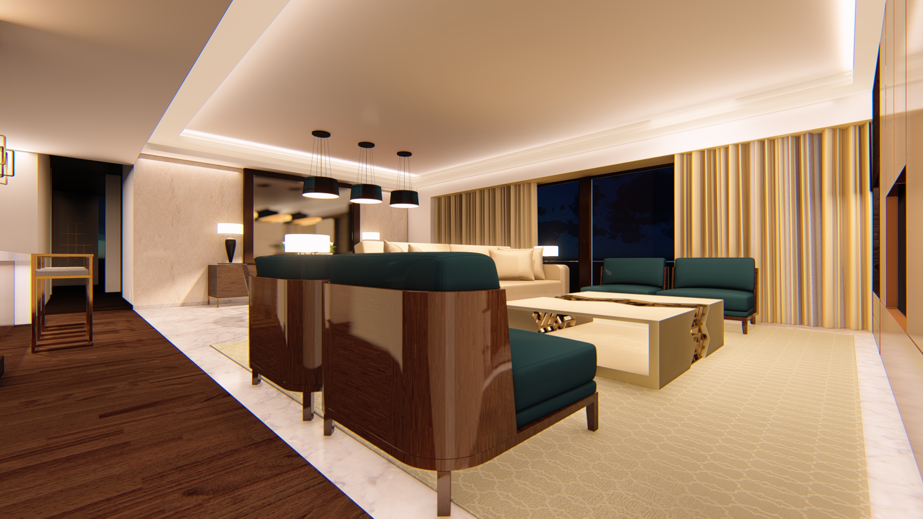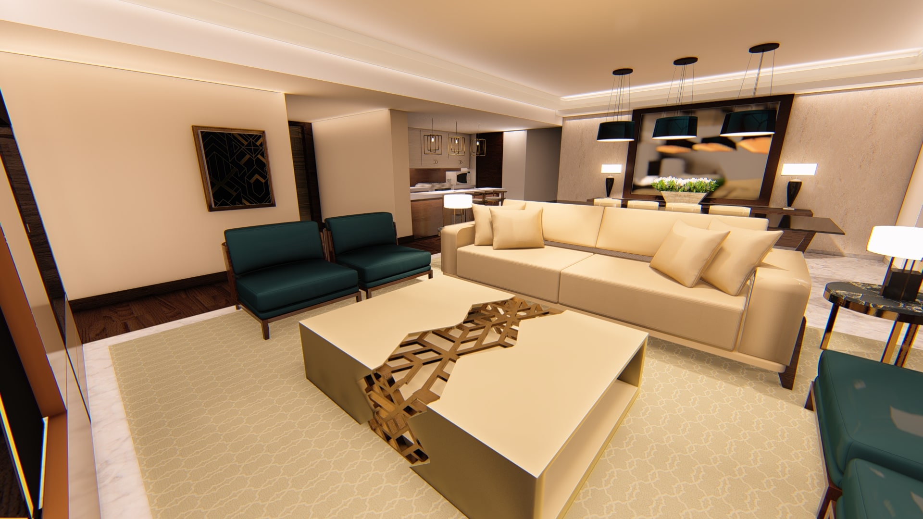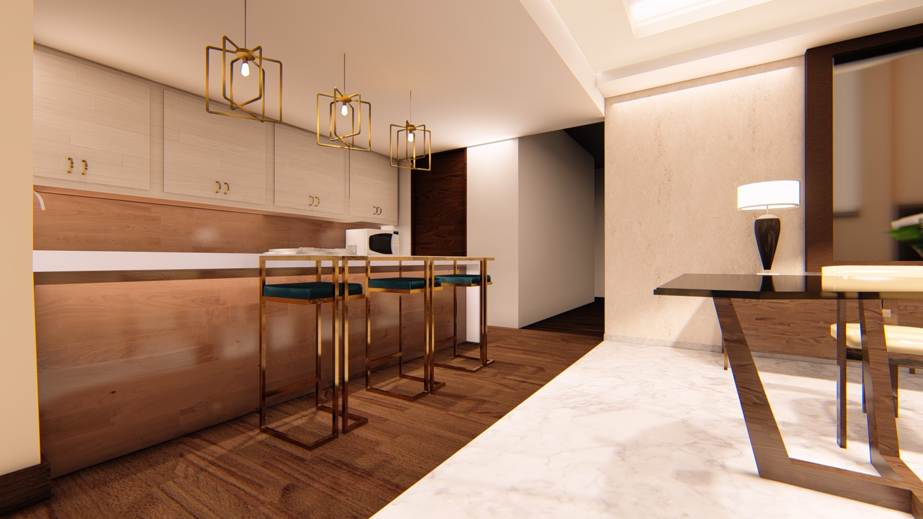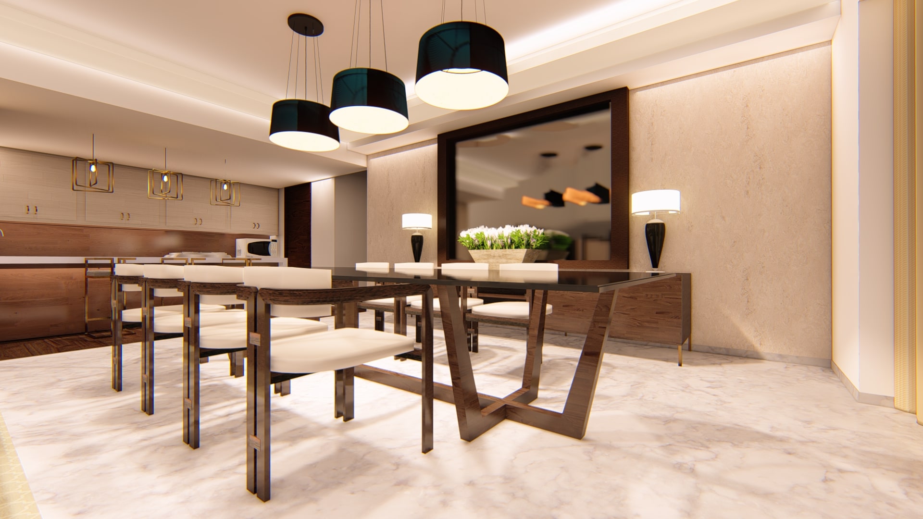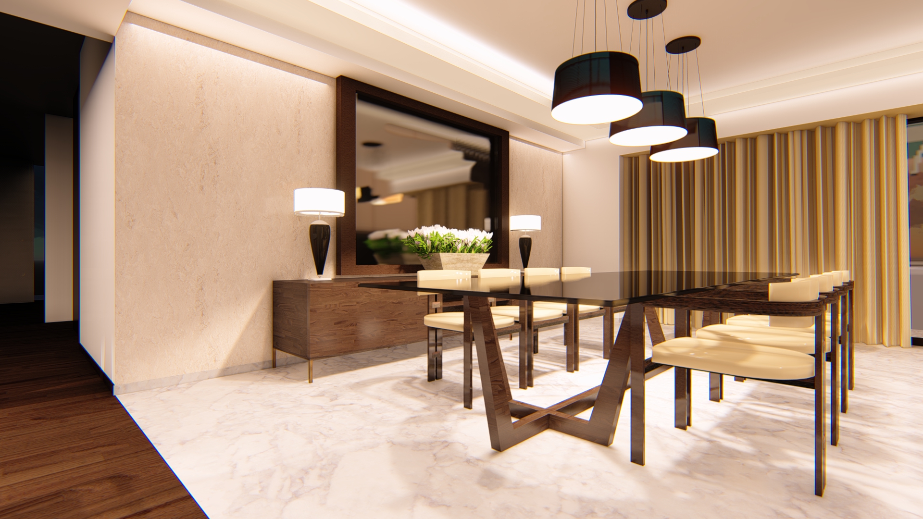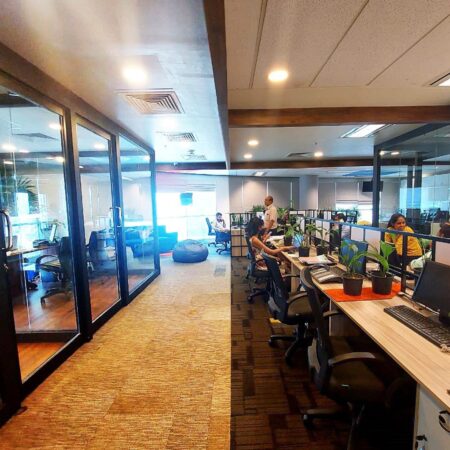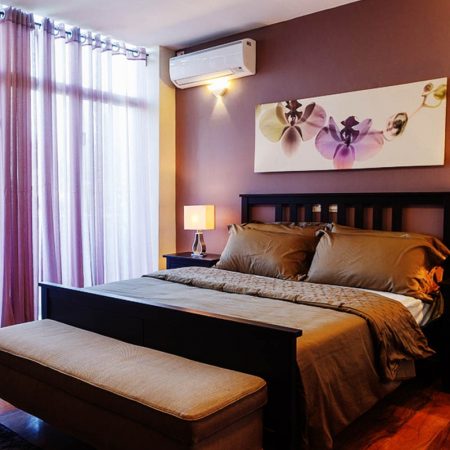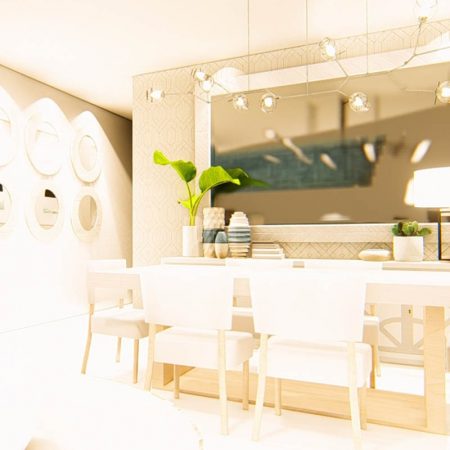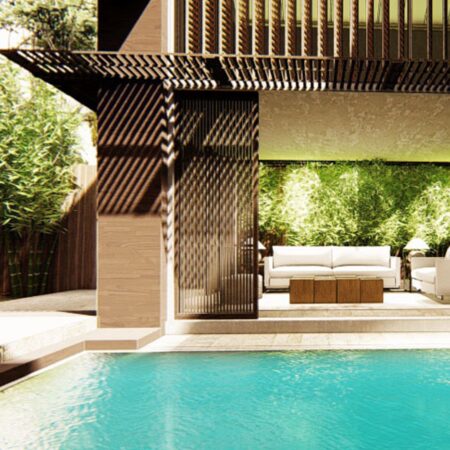
WICKRAMARATNE RESIDENCE – ONE GALLEFACE RESIDENCES – COLOMBO 01
Lobby Interior refurbishment of the Sri Lanka Foundation Institute. Client requirement was to lend the facility for receptions and ceremonial functions so that the interior was redone.
Total floor area- 639 sq.m
Design features- responding to the prevailed corridor the Architect continued the same corridor as a pathway continued up to the entrance door, tiled with timber tiles while differentiating from the flooring of the rest of the area. As a reflect of the pathway, a dropped timber ceiling was designed as a feature along the pathway up to the end of the corridor. Both the ceiling and the pathways acts as a visual barrier to separate the lobby seating area and the pre-functional area. Seating were designed to form clusters separating them with potted plants as soft barriers. Had to work with a limited budget as it is a government organization and had to look in to materials specifically.
Concept- problem identified from the existing facility was there were no proper space demarcation. Introduction of a central pathway to demarcate spaces to add a value and a definition to the space.
