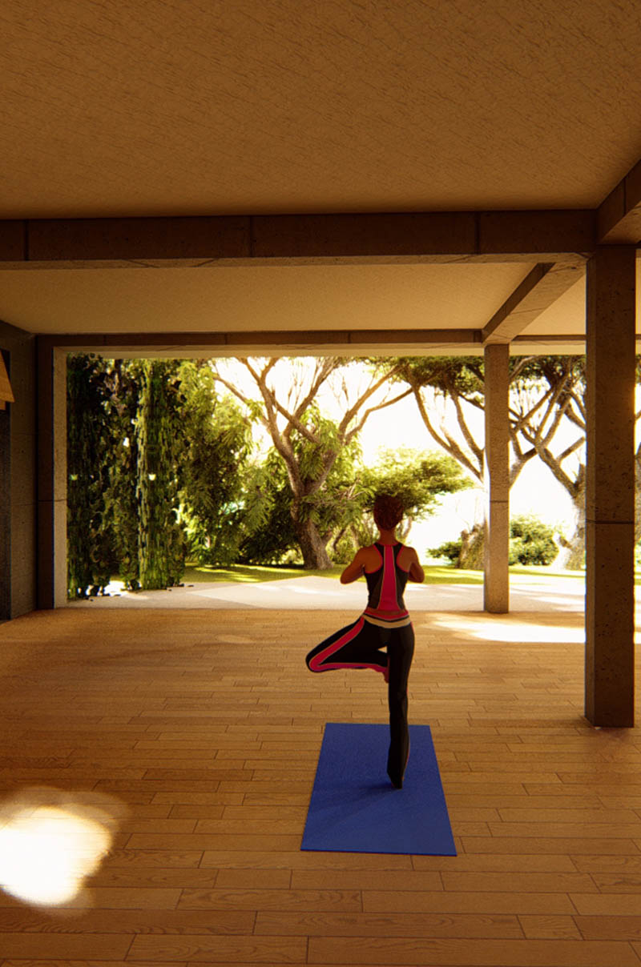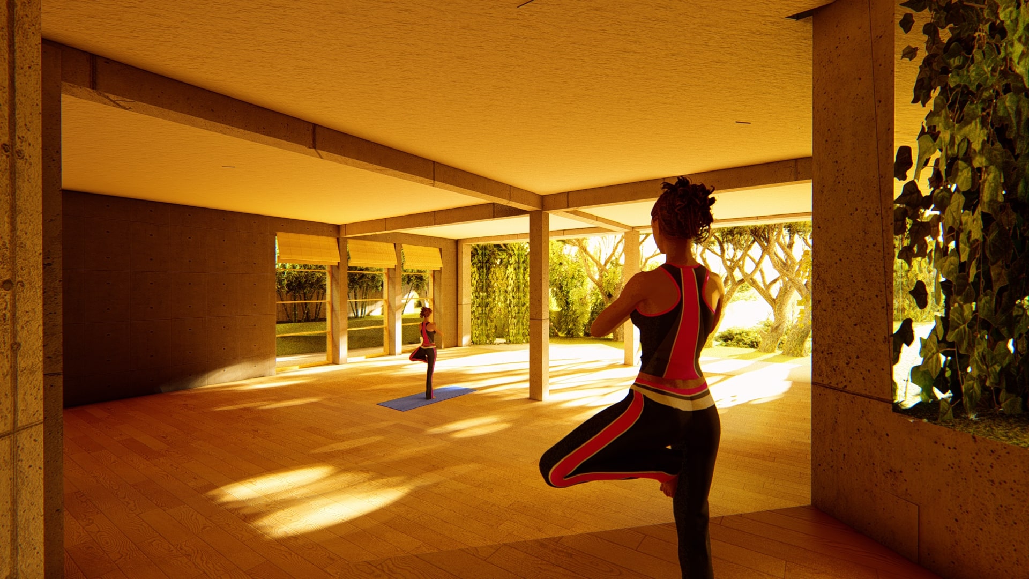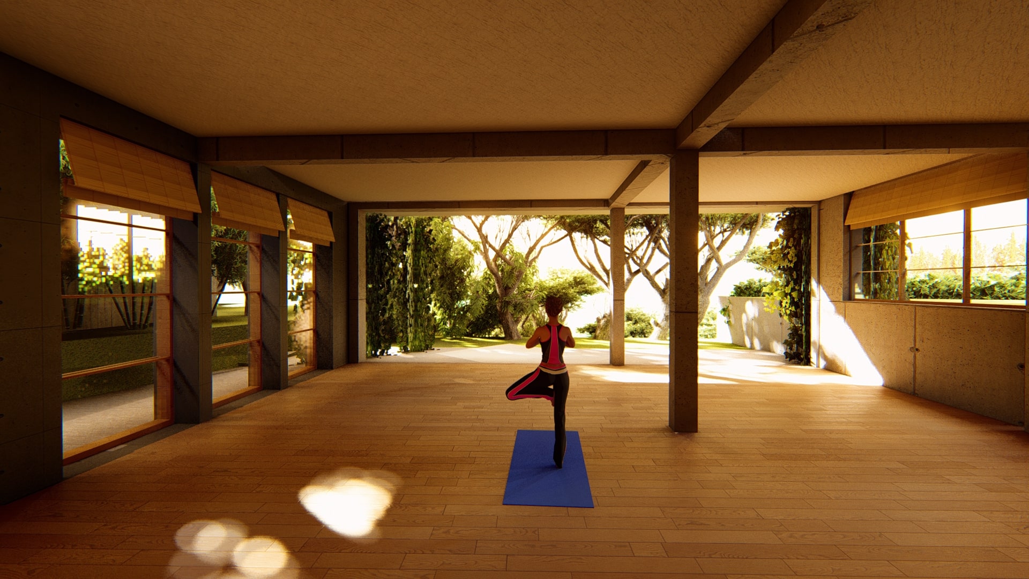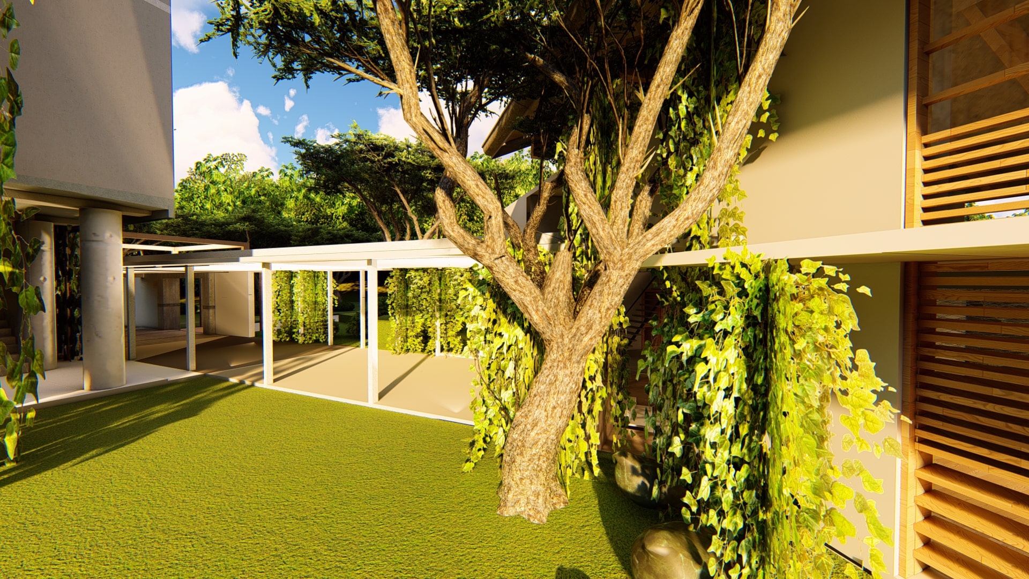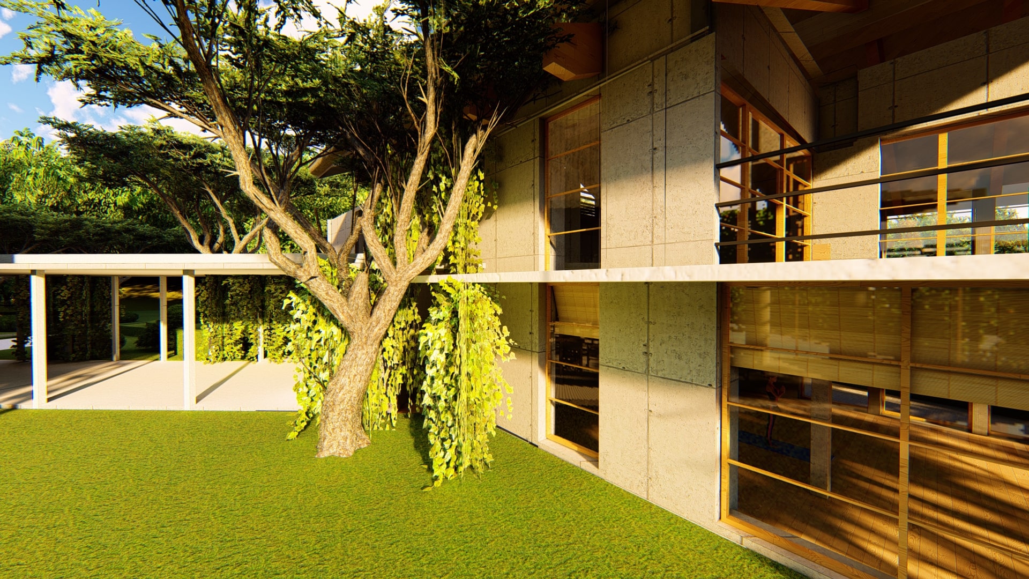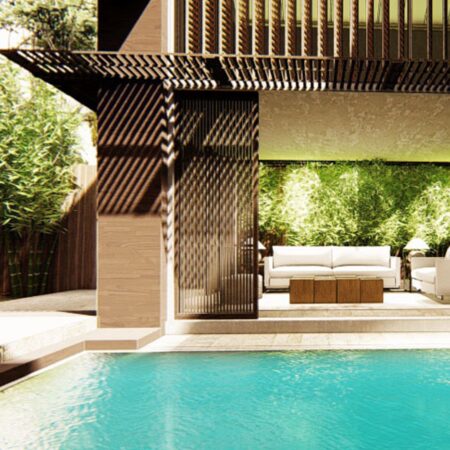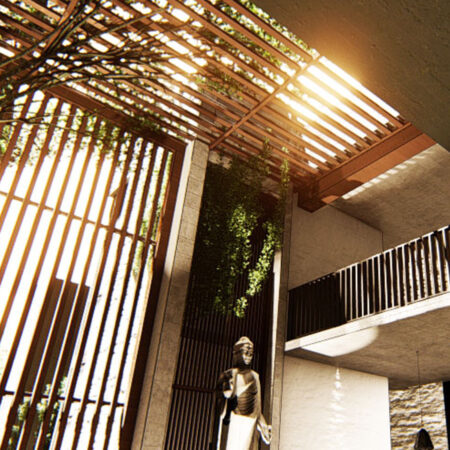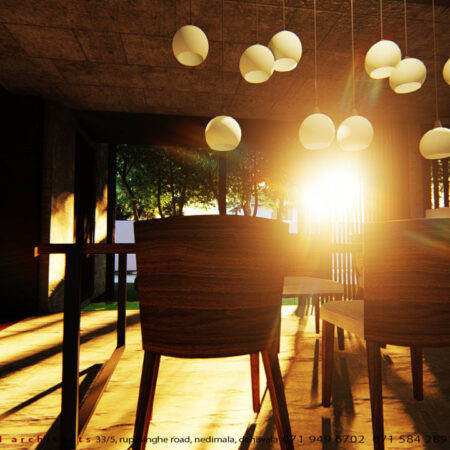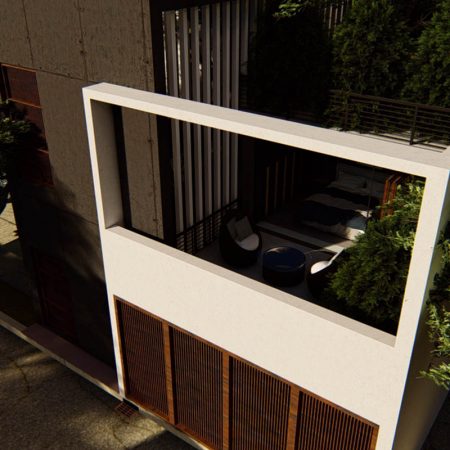JSHL-Leisure
Client requirement- A minimal simple training facility combined with the nature together with accommodation facilities for guests. The design was done responding to the existing levels at the site. One additional guest block was done at the lowest level over looking to the river which will act as a basement and which is only visible from the river side. The prevailed tourist hotel at the site was converted to the other accommodation block for the yoga trainees with the change of its interior design.
The Architect was focusing towards sustainability concepts in the design. The Architect’s main idea was to link the yoga building with the main building with a green corridor which will act also as the entrance to the facility with a tranquil welcoming ambience.
Through the design, Architect purposely created green open pockets for the yoga trainees to practice themselves. The yoga space and these green open pockets were oriented towards the lake to catch the different shades of the sun during different times of the day to make it part of the mind therapy towards the trainees. No Artificial ventilation used in the facility. The building function well with the cross ventilation and responds well towards the sun path. The building gets its maximum natural lighting during the day. Towards sustainability, the facility is equipped with a rain water harvesting system and a treatment plant to contain the rain water and consume it.
Located along side of the Koggala Lake with a wide view towards the lake.
Total floor area- 558.2 sq.m
Client- Sri Lanka Yoga Institute+ Overseas yoga trainers (German)
Category
Architectural ProjectsDate
August 20, 2021

